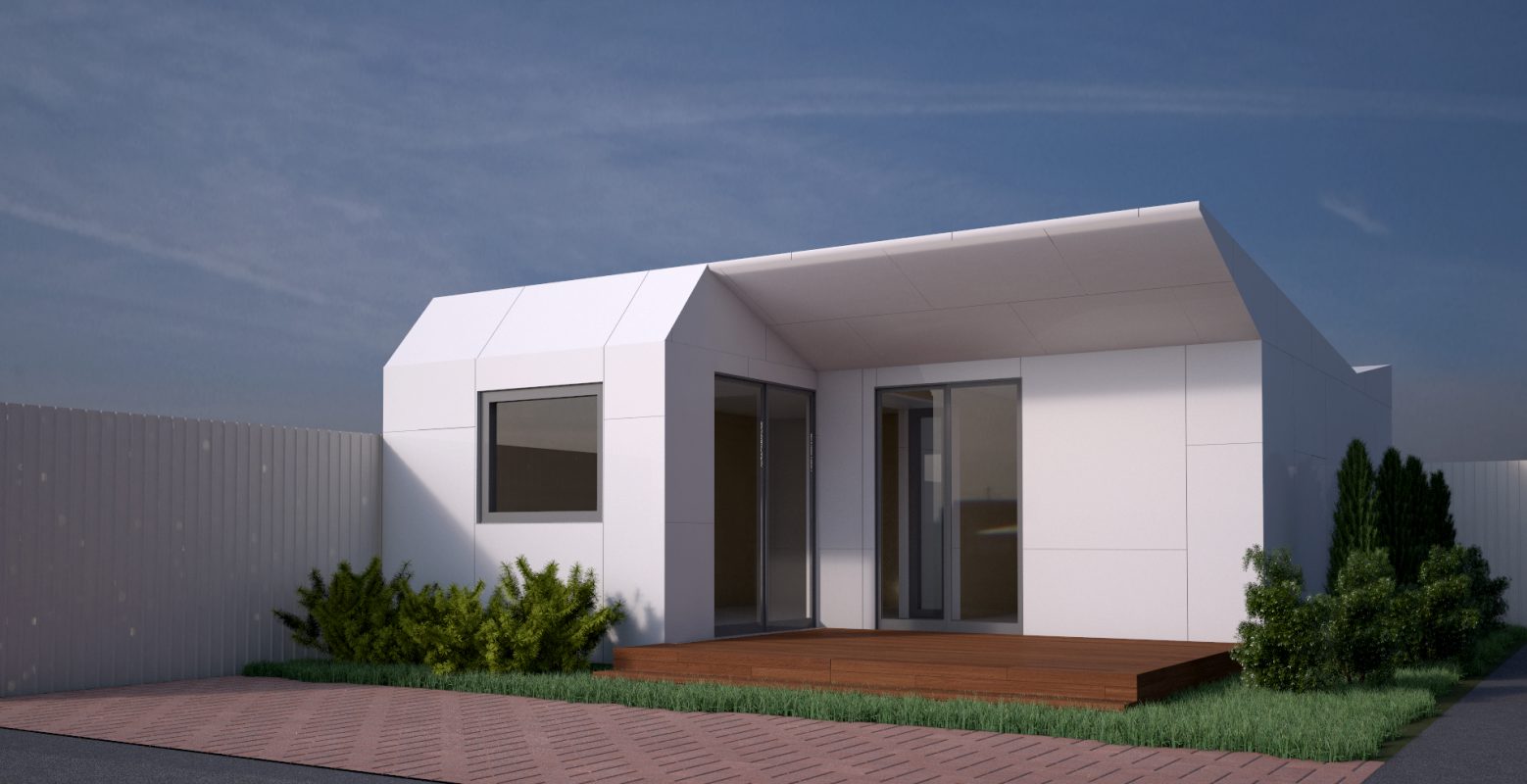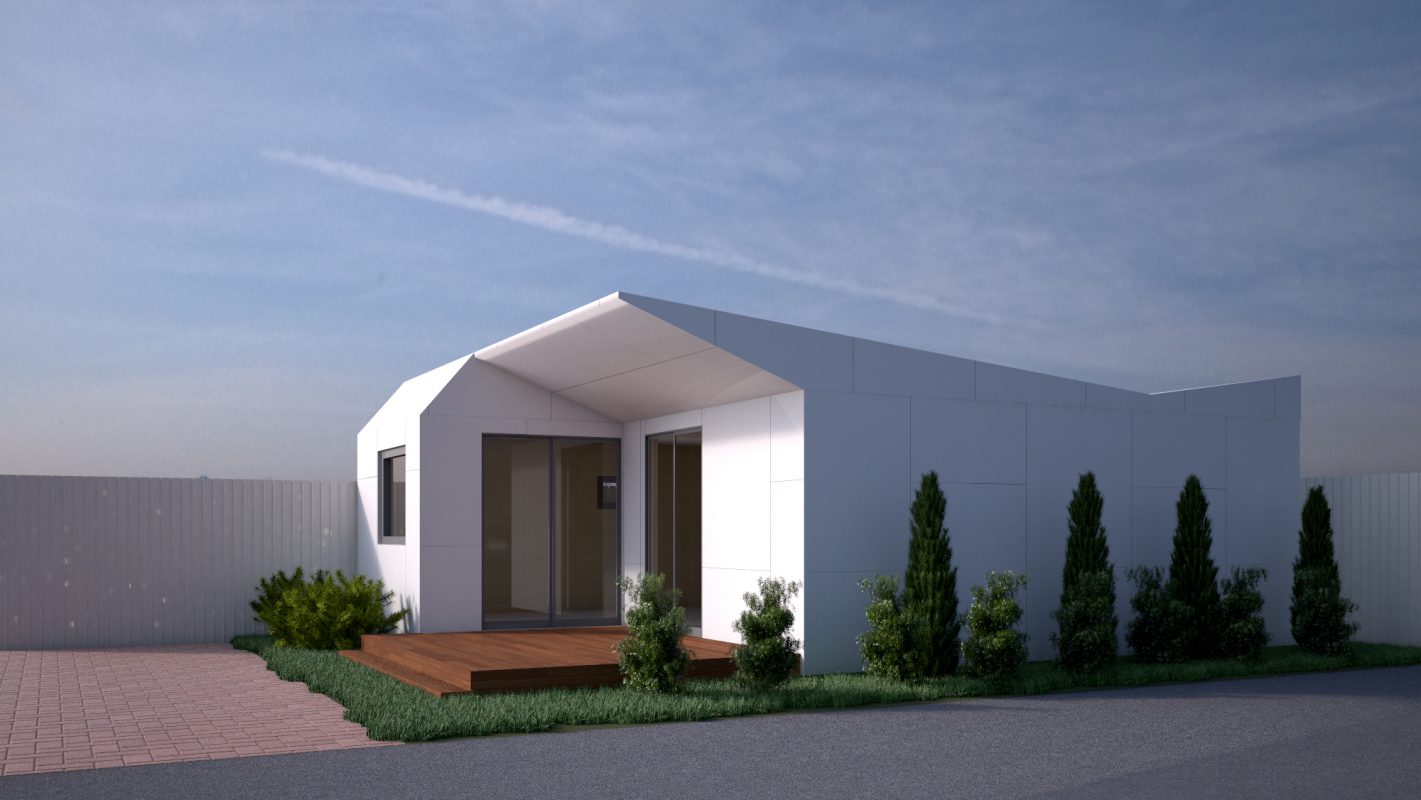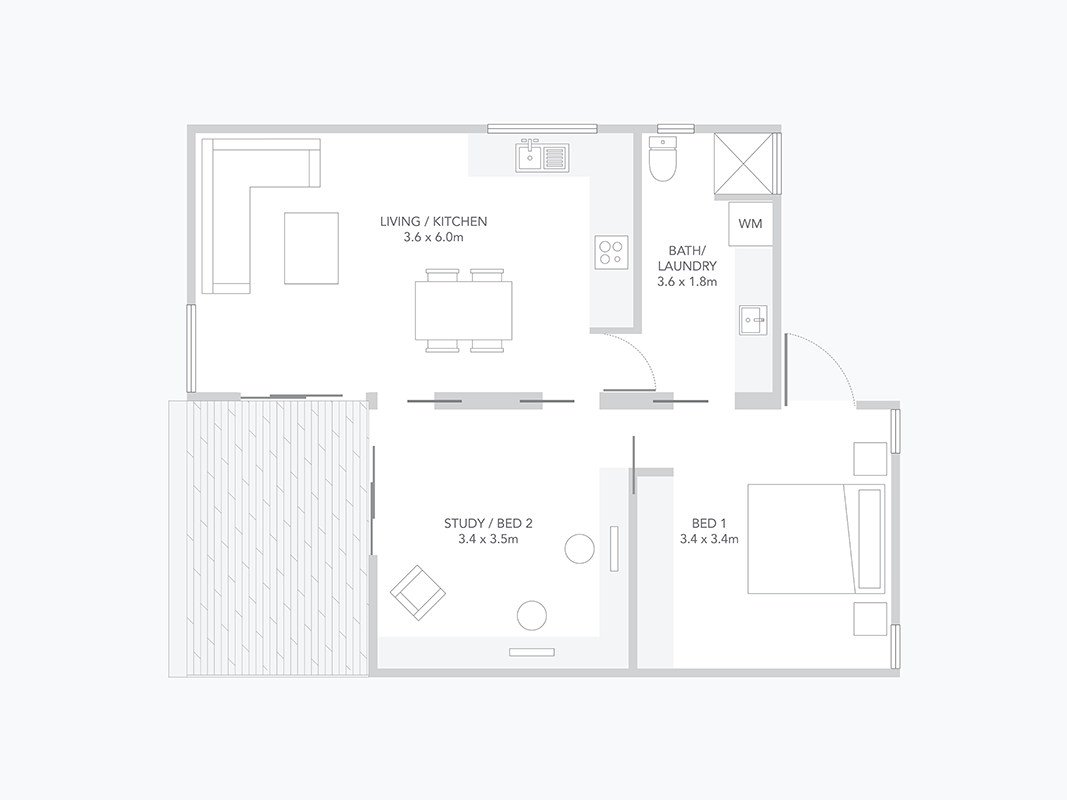Two-module granny flat
Doubleview, Western Australia
Type: Modular home – Saltus Spaces
With a smart contemporary design by our architectural partner Matt Delroy-Carr, this exciting modular construction project (currently in progress) is anything but your typical granny flat and epitomises our Saltus Spaces ethos.
Our brief: design and build ancillary accommodation in our client’s backyard, accessed via a rear laneway. The flexible concept we’ve developed comprises two 3.8m x 8.2m modules, featuring a kitchen, lounge/dining area, bathroom/laundry and master bedroom. There’s also a study that can be used as a second bedroom or, thanks to clever sliding walls, an extended living area.
In keeping with our modular construction philosophy, the modules will be built offsite and then transported and lifted by crane into positon, minimising onsite disruption and construction time.
Key facts
- Contemporary, relocatable granny flat
- Modular, timber-frame construction
- Flexible 1-2 bedroom layout
- Architect – Matt Delroy-Carr Architecture



