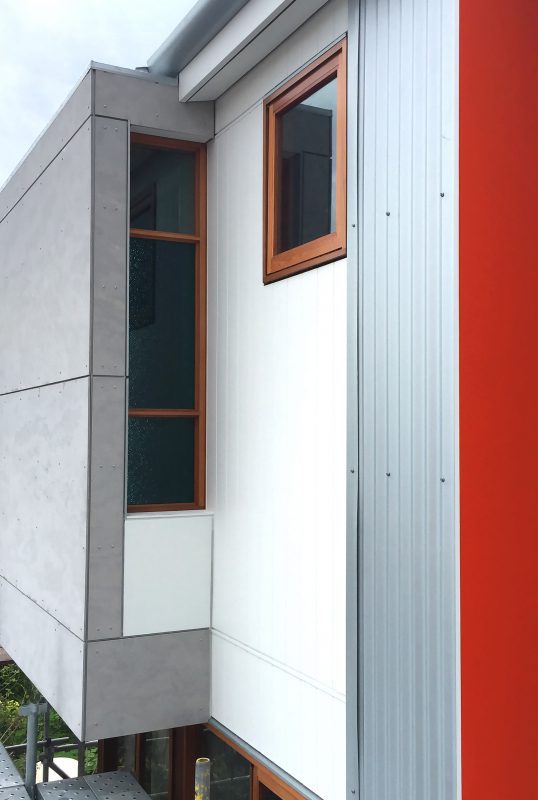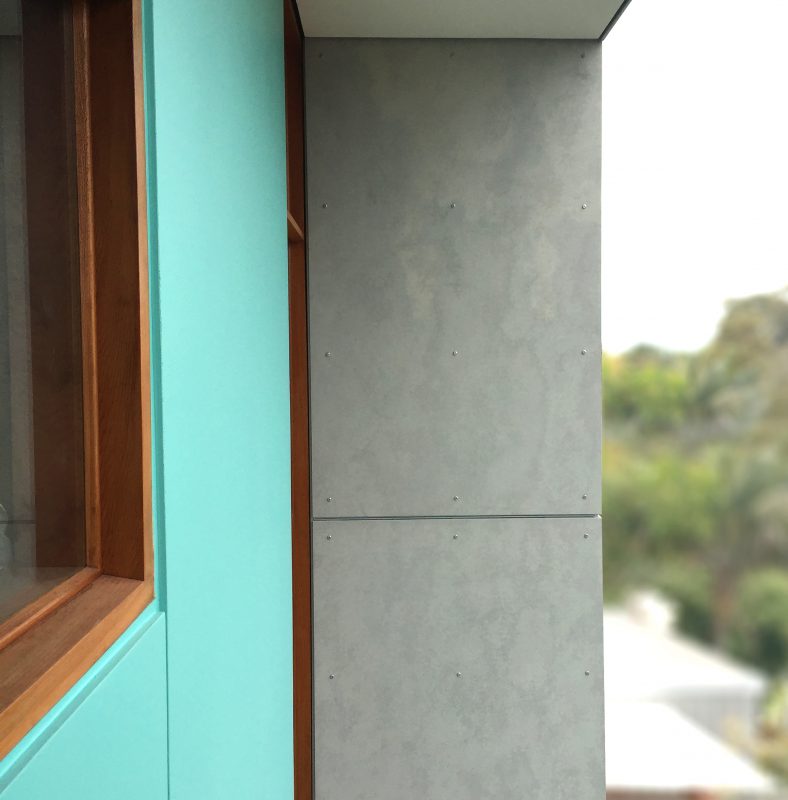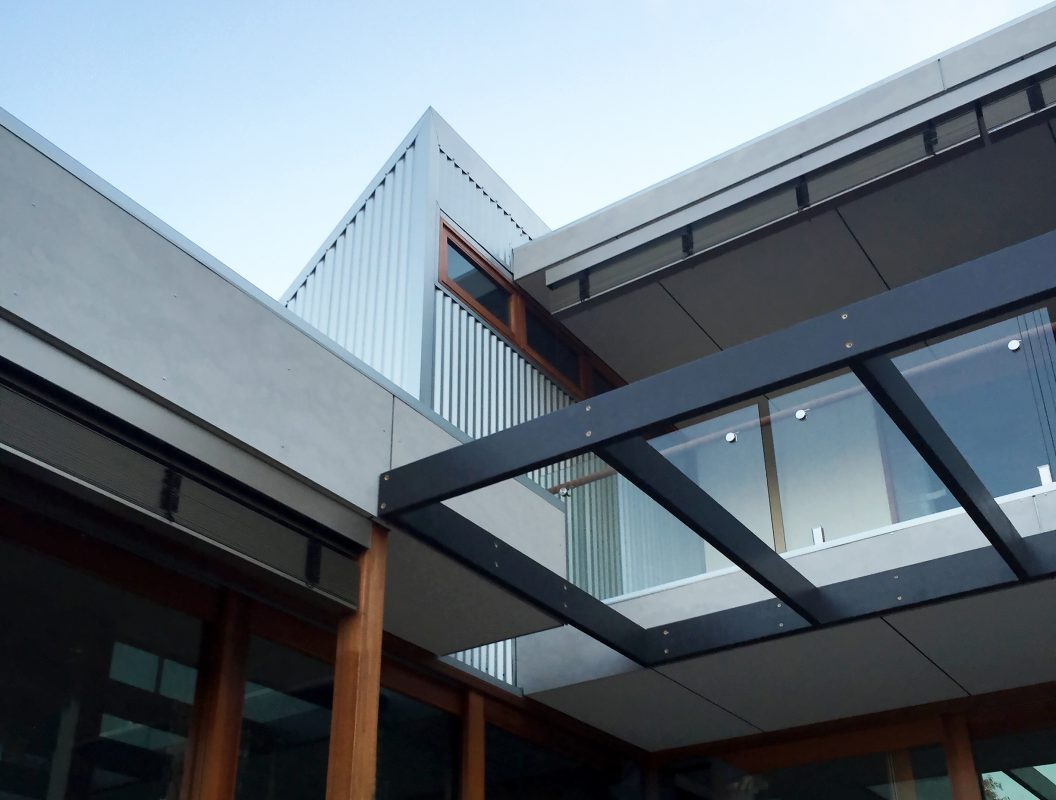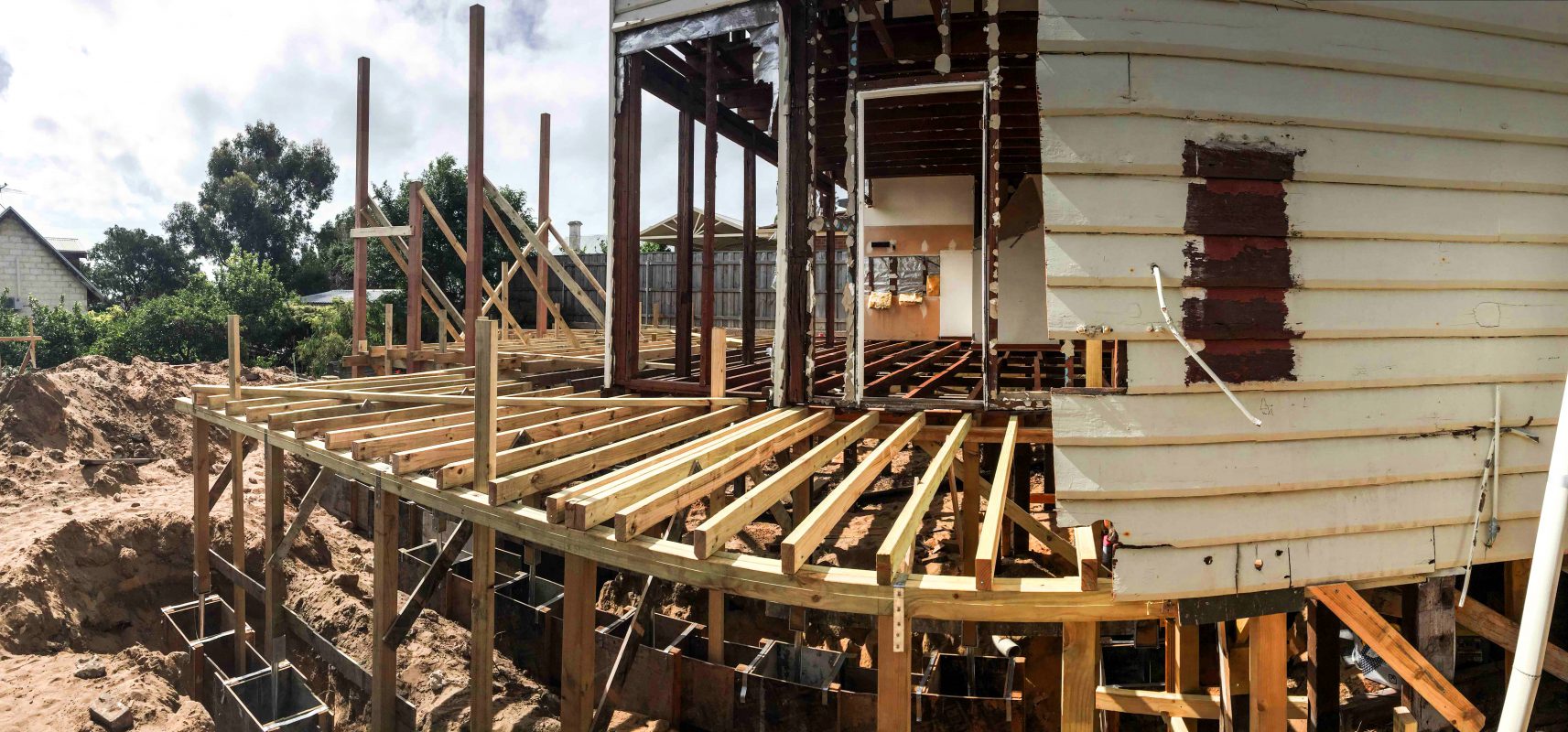Trafford Street
Beaconsfield, Western Australia
Type: Structural carpentry
Cassari, a respected luxury home builder here in Perth, engaged our structural carpentry expertise to build and clad a two-storey timber-frame extension, designed by Chindarsi Architects.
We took responsibility for all the structural components of the two-storey build, from the timber-frame floor set on timber stumps, through to the wall frames and skillion roof frames, all built onsite.
Prior to cladding the extension’s external wall framing, we installed cedar windows, which work beautifully with the facade’s Scyon and Cemintel Barestone cladding – Barestone is a sealed, pre-finished fibre cement product that gives the appearance of untreated concrete panels.
Features
- Timber framing
- Scyon Matrix
- Scyon Axon
- Scyon Stria
- Cemintel Barestone
- Cedar windows





