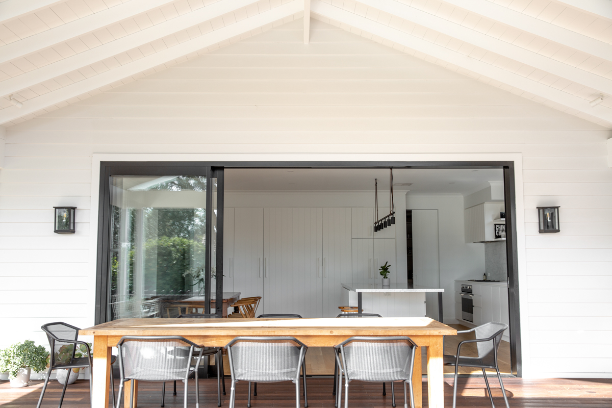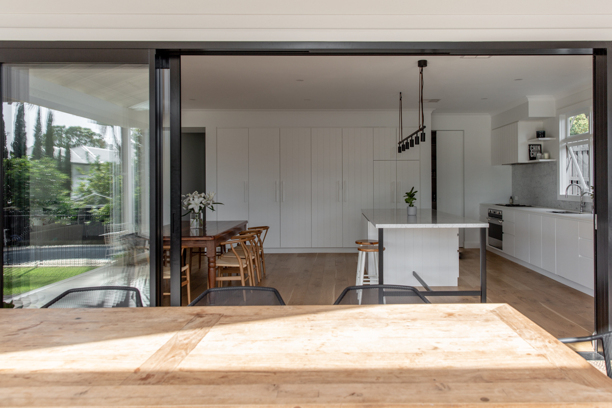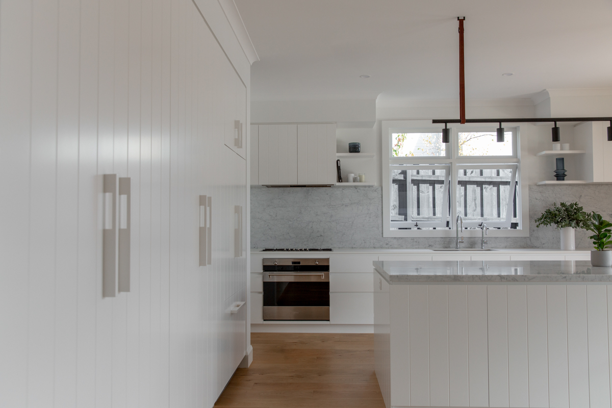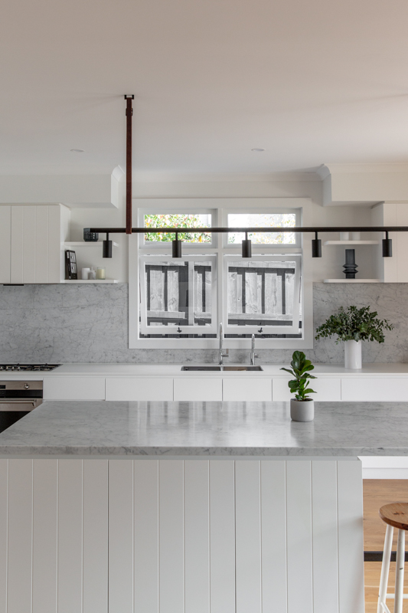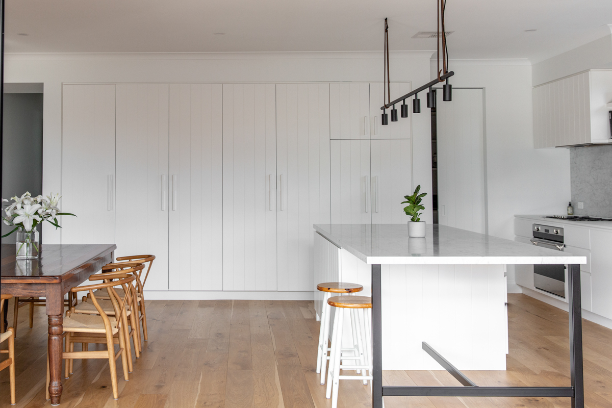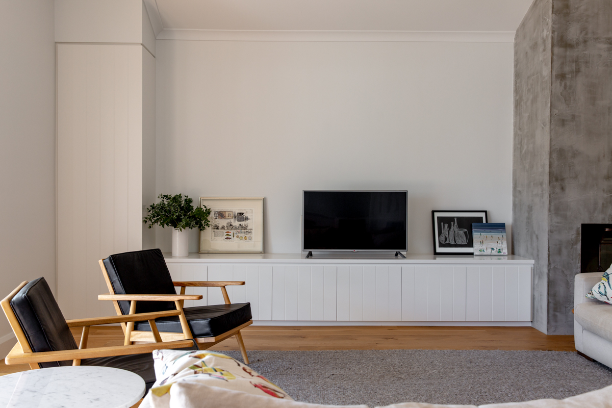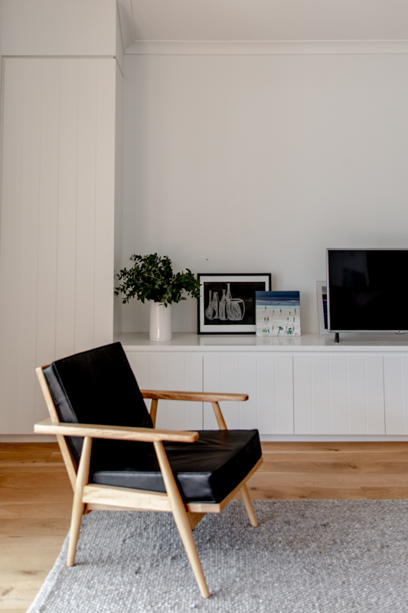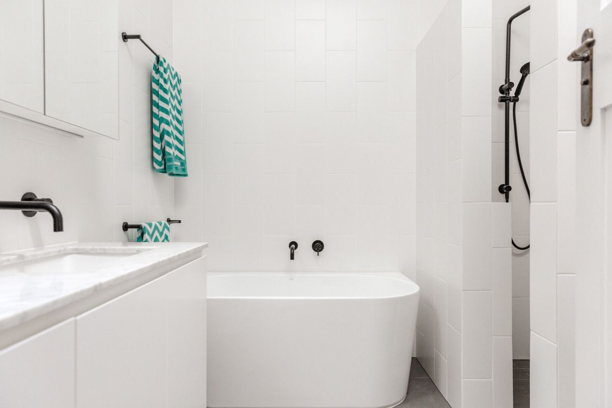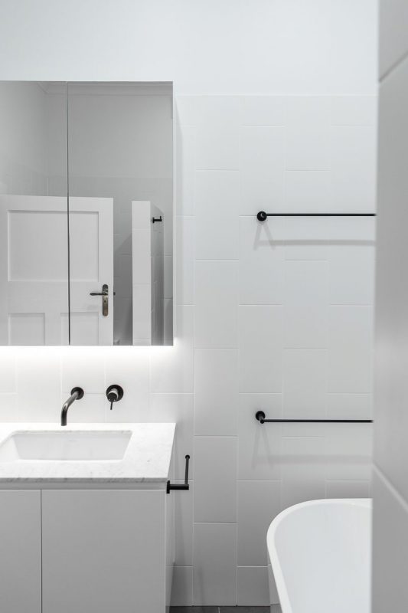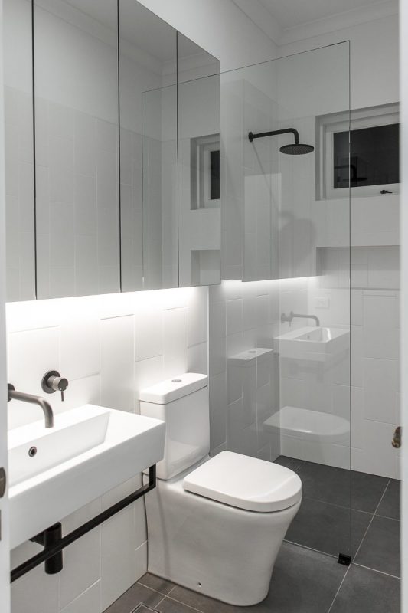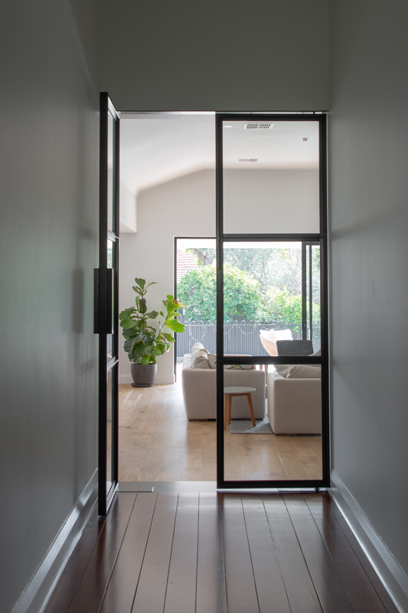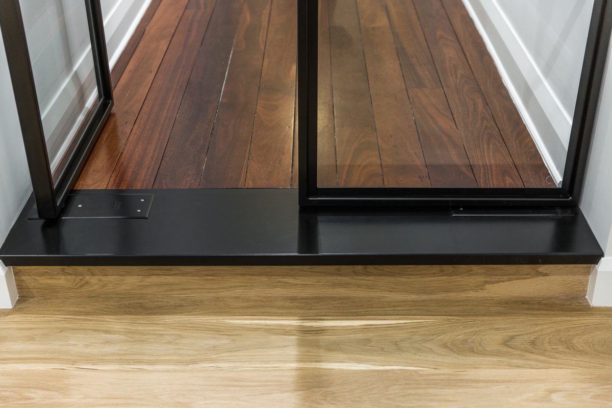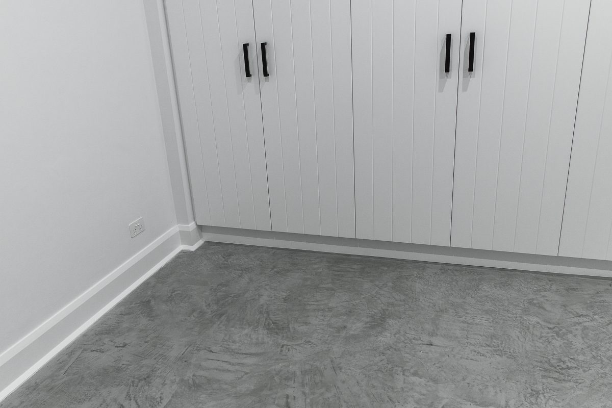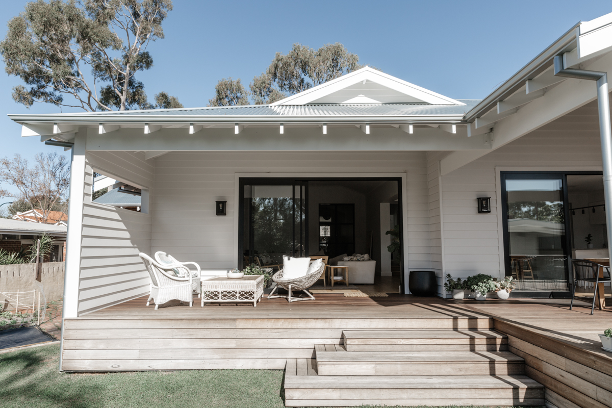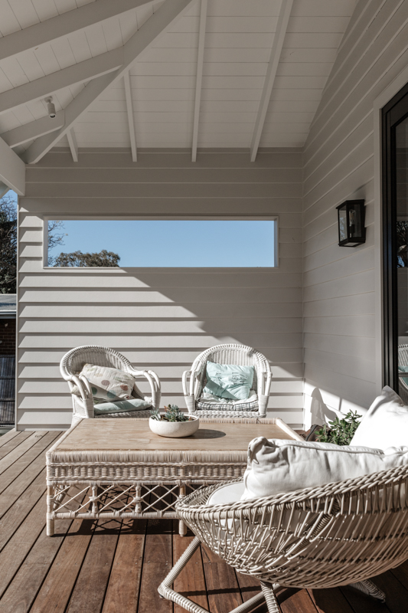Edward Street
Nedlands, Western Australia
Type: Extensions and renovations
We knew this project was going to be great before it even started. We had already worked with our clients on a previous smaller outdoor project, so were thrilled when they chose to entrust Saltus Built with their dream family home renovation.
With initial plans already drafted, we were able to assist with fine-tuning the design and offering our expertise on which materials would best suit the project. Our clients had a bold and stylish vision for the significant extension and renovation of this 1930’s home, which had previously received a 90’s facelift. Wanting to better use the space available and create the ultimate open plan kitchen, living and outdoor area for this family home, whilst being bold in their choice of materials and ideas. We collaborated closely with the clients on this project, working to ensure decisions and materials were based on both functionality and style.
The key component of the project involved expanding the back half of the home with a timber-frame extension. Several internal walls were removed in order to reorient the bedrooms and bathrooms, as well as making the space for the open plan kitchen, living, dining area. The hallway leading through to the living area was also widened, to create more space and flow from the front to the back of the home. The new open plan living area of the home was floored in solid French Oak, which brings lightness to the space and contrasts against the matt black metal features throughout. This refreshed floor covering the large open plan living area was made possible through expertly connecting the old and new areas, making it seem as though it was always one space.
All the existing bathrooms were completely transformed, clever design and expert carpentry meant we were able to install a stunning Velux skylight in the main bathroom, giving natural light in a space where it had previously not existed. The new expansive kitchen features a striking marble island bench, with black metal detail, along with custom VJ grooved cabinetry throughout. The kitchen, living and dining area now seamlessly connects to an expansive jarrah deck and patio via black aluminium stacking door, creating a true indoor/outdoor feel and ultimate entertaining area. The ceiling of the patio is clad in VJ Design Pine timber lining boards and features profile windows, letting in both light and ventilation.
This project truly exemplifies the endless possibilities of building with timber, and why it is the approach of choice for extensive home renovations. We are extremely proud of the final result for this special project for our clients and even more so given the extensive use of high-quality and innovative timber materials throughout.
Features
- Timber framing
- Zinc corrugated roof sheeting
- Custom VJ grooved cabinetry
- Scyon Linea weatherboards
- Jarrah Marineplank decking by Mortlock
- VJ Design Pine timber lining boards
- Marbellino finishes by Troweled Earth

