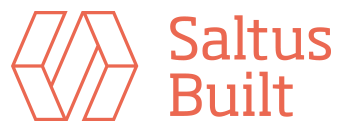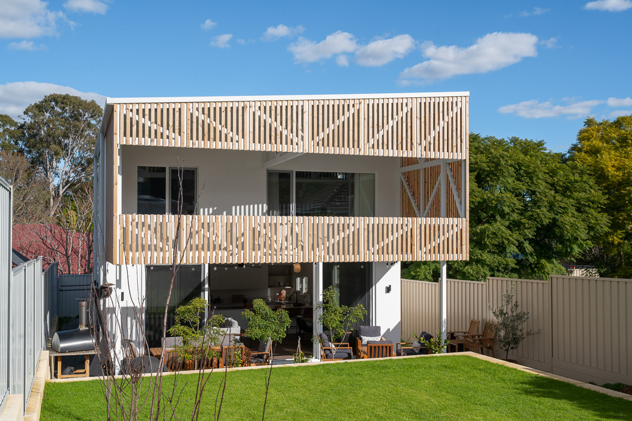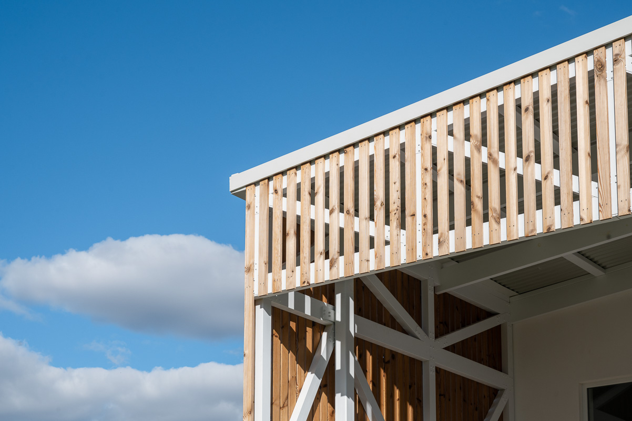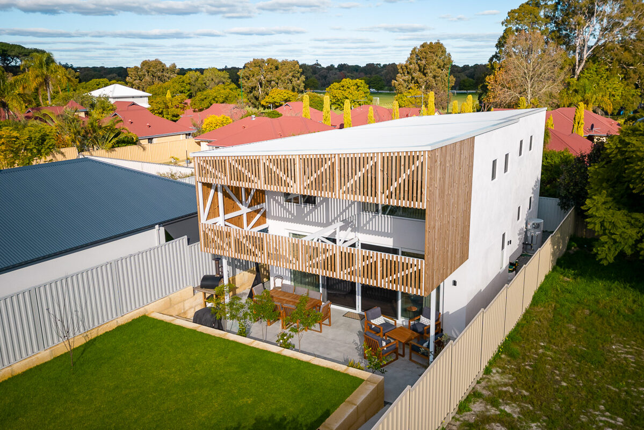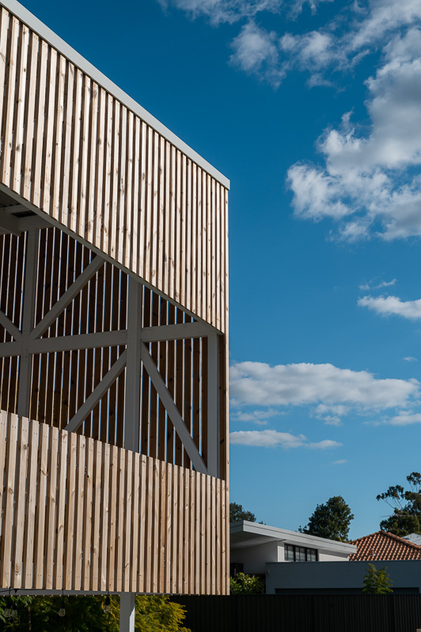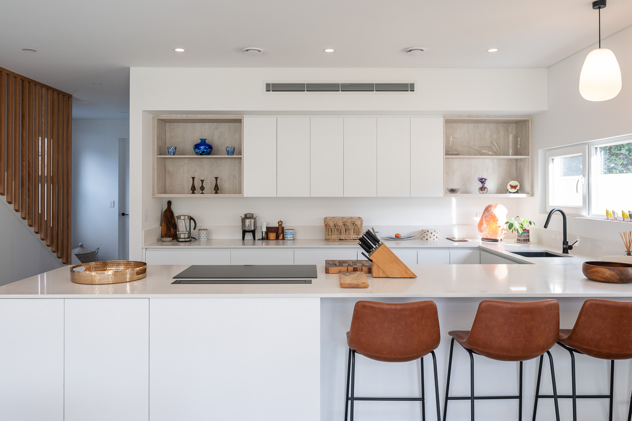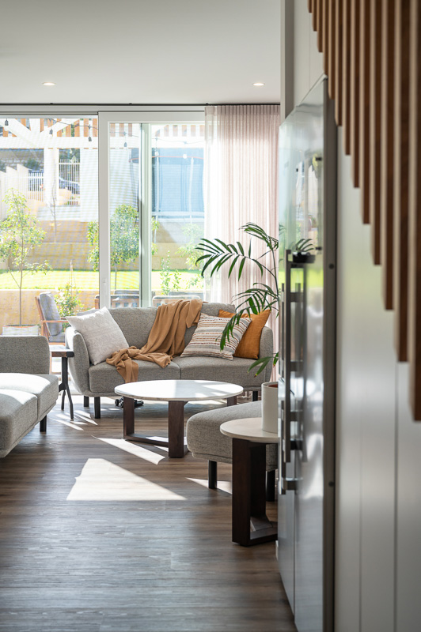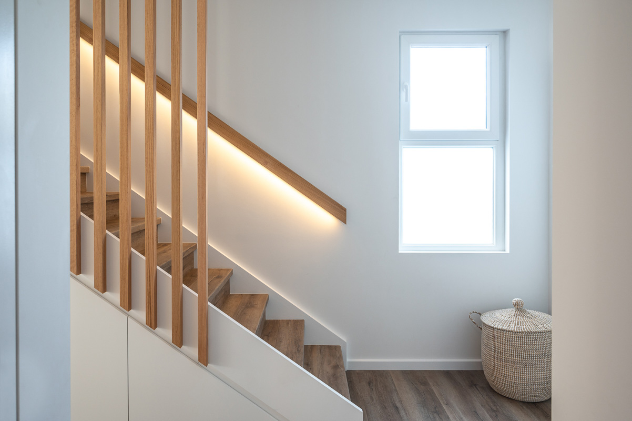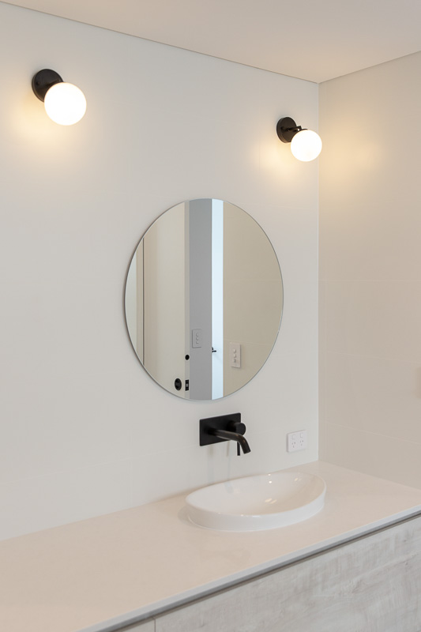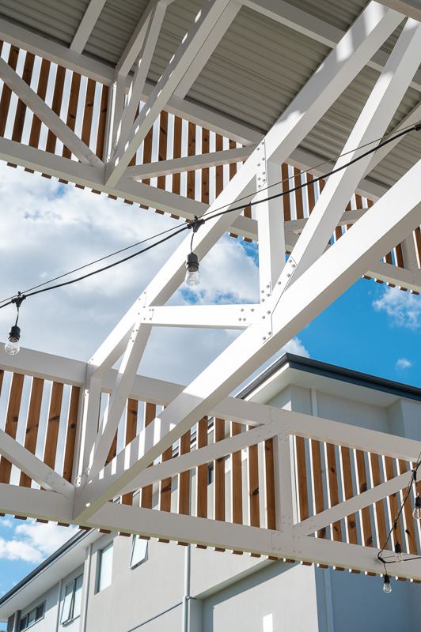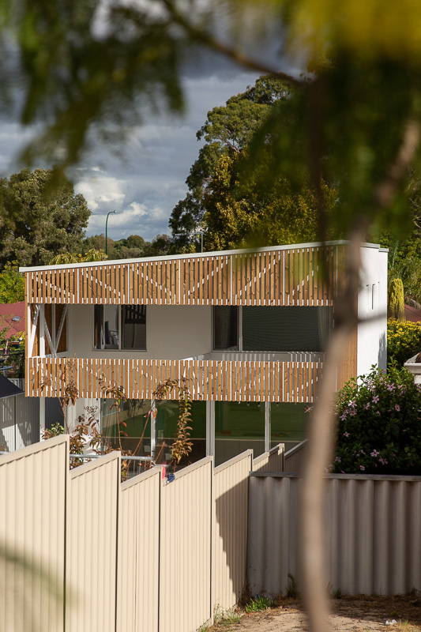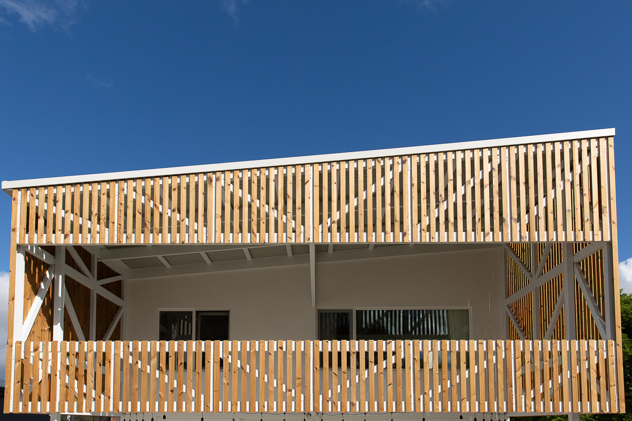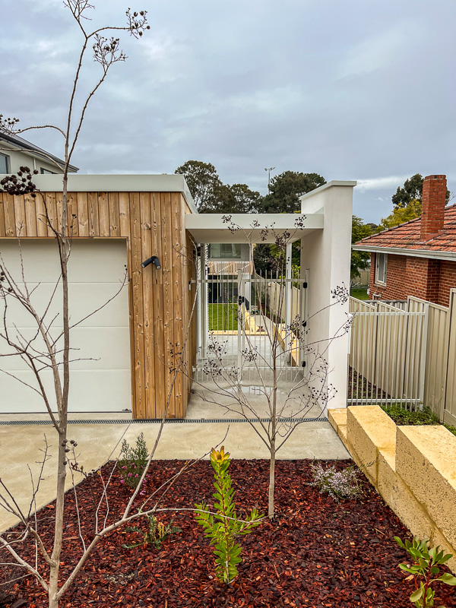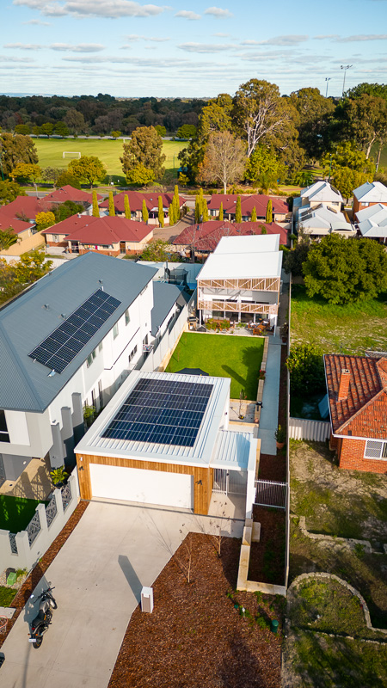Como Wood Fibre Haus
Como, Western Australia
Type: New Home
Winner of the 2024 HIA Perth GreenSmart Sustainable Home award.
A contemporary Passive House principled family home on a narrow sloping block.
Enthusiastic about the benefits of Passive House construction, our clients knew they wanted something different for their new family home. Leanhaus architects designed a space which married innovative design with Passive House principals. Saltus Built was engaged during the design phase and worked closely with the clients and Leanhaus through to final construction.
The home exemplifies the environmental and personal benefits of building to Passive House principals. The home achieved an airtightness rating of 0.49ACH which is well under the under the 0.6ACH requirement for Passive House builds. The space is mechanically ventilated through a HRV – Zehnder system. This results in a home which maintains optimal year round temperatures (with little need for heating or cooling) and a constant flow of clean filtered air.
Timber, of course, is a heavily featured material throughout the build. A timber frame construction is enveloped in rigid wood-Afibre insulation panels (supplied by Life Panels) and lime rendered in Argatherm. A Vacoa timber clad truss structure provides shade and shelter to living spaces.
Features
- Timber framing
- Passive House principals
- Wood Fibre insulation
- Natural lime plaster
- Mechanical ventilation
- uPVC double glazed windows
