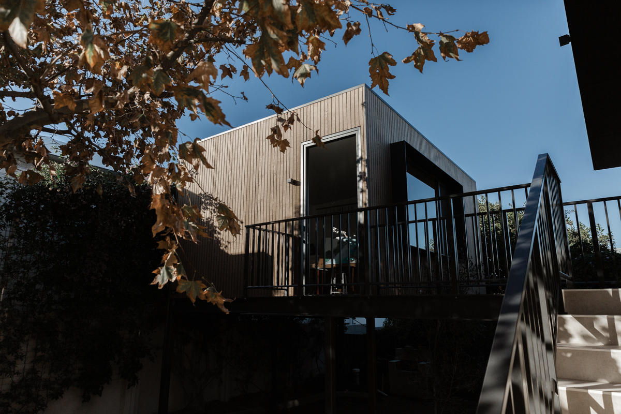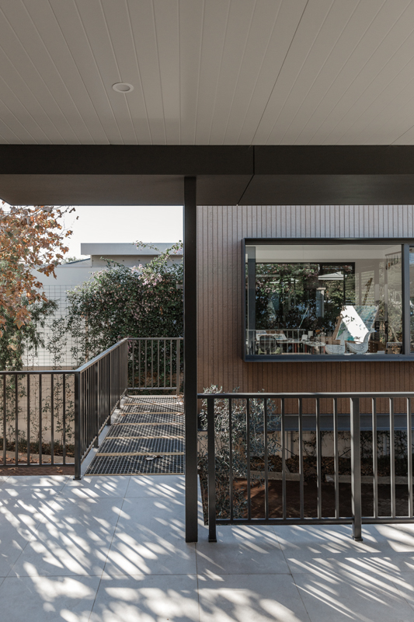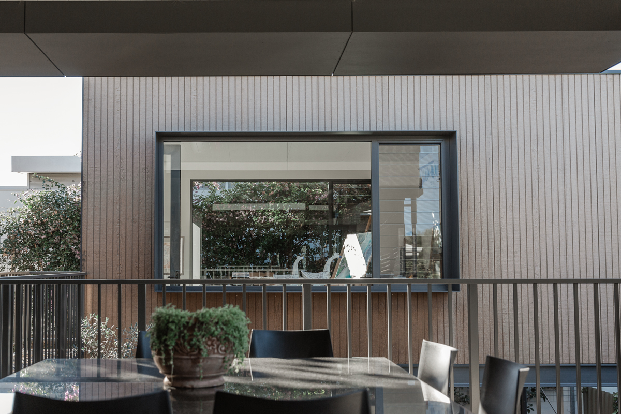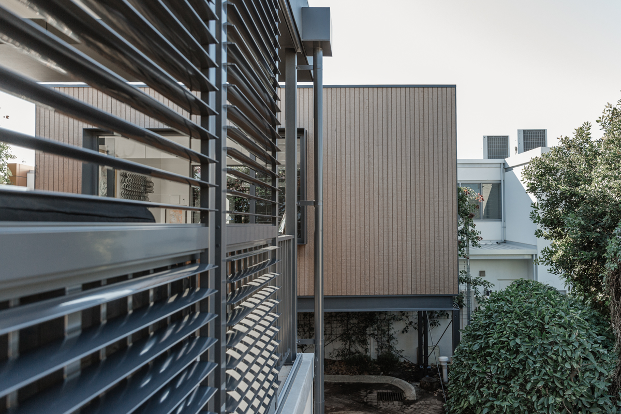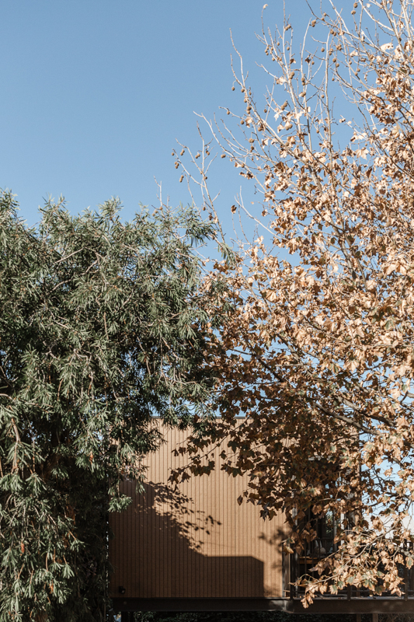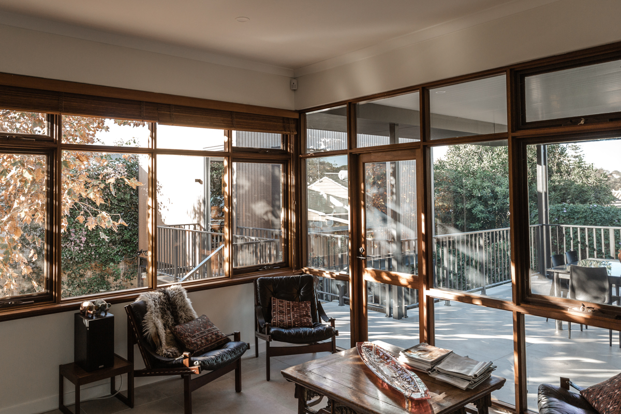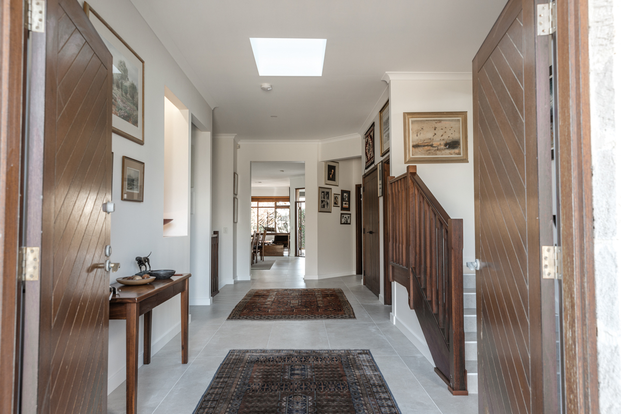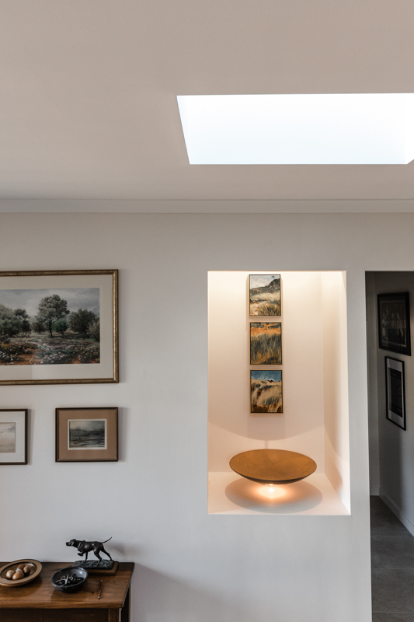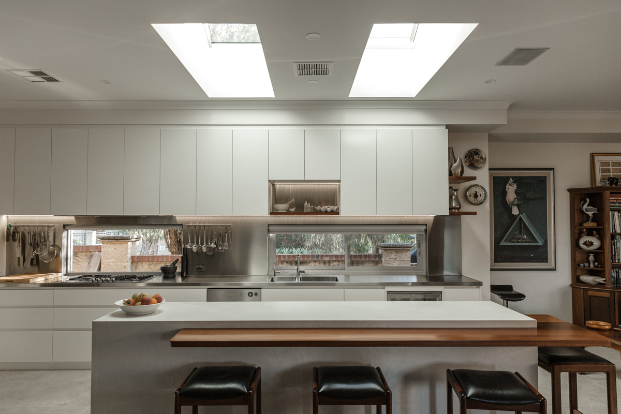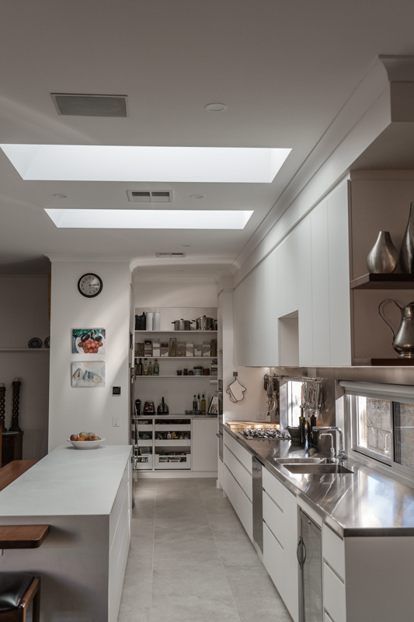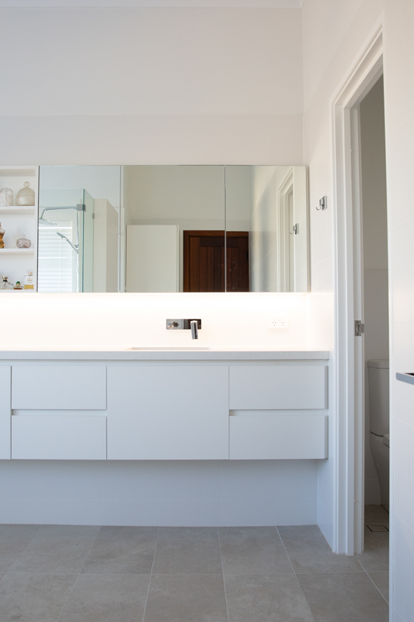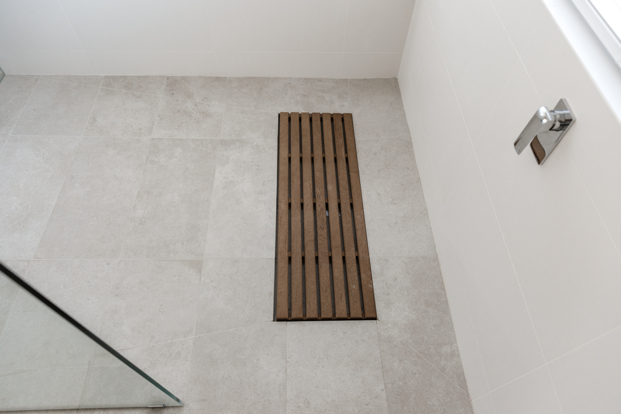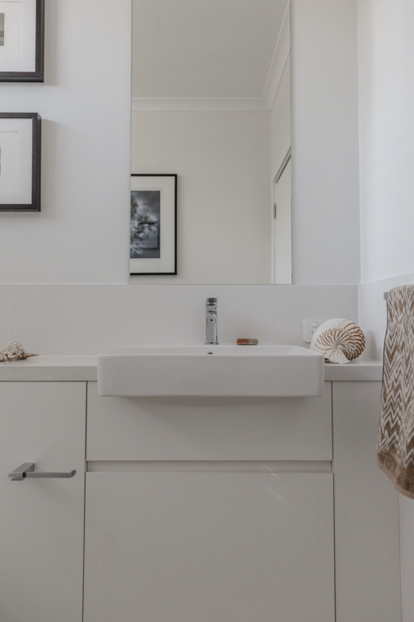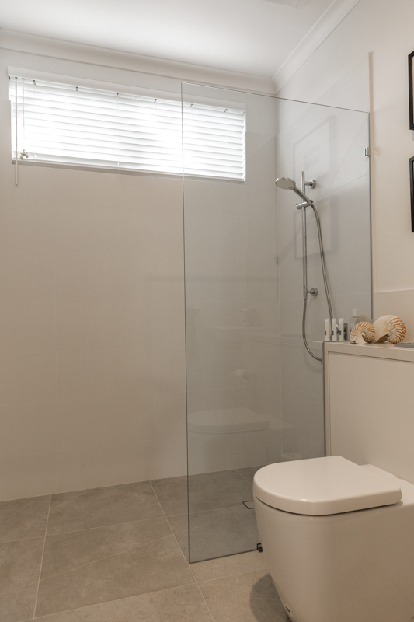Florence Street
Cottesloe, Western Australia
Type: Extensions and renovations
Working with Modern Ark Layout Design our clients planned their project which included a home renovation and art room addition. After finalising their concept plans they sought out Saltus Built to bring the project to life.
This 90s Cottesloe home had some great features, but was lacking the additional space, light and functionality our clients were seeking. The existing home was stripped back completely, to make way for fresh walls, floors, bathrooms and kitchen. The renovation transformed the existing spaces and special features such as wall voids allowed the clients stunning art collection to be the true feature. Skylights, windows and lighter toned materials brought much needed light and brightness to the home, while still complimenting it’s existing character. The new bathrooms also included touches of creative design, such as an oversized shower and inbuilt teak bath mat.
The key component of the project was the addition of a timber frame art room come studio space in the existing back driveway area. Our clients wanted the art room to sit alongside the main area of the home, meaning it was designed to be built on top of a steel frame connected to the outdoor patio with a suspended walkway. This clever design also means the underside of the art room acts as a carport area.
The art room exterior blends beautifully into the surrounding environment with Weathertex Natural cladding, which will continue to age and transform into a more silver tone over the coming years. This is complimented by the use of charcoal accents including the large box window frame and steel walkway. The art room is the perfect artists space, composed of a large light filled room as well as a small bathroom area including a shower and toilet. In building the art room addition we also took the opportunity to create a space with a high level of air tightness, which would contribute to energy efficiency. In addition a heat recovery unit was also installed, with these devices working to remove unclean air from the space and replenish with fresh air.
This renovation and studio addition has created a home with a more functional, modern and livable spaces – as well as highlighting some very unique design choices.
Features
- Timber framing
- Weathertex Woodsman in Natural
- Scyon Matrix cladding
- Airtight design
- Heat recovery unit
- Solarspan panelling
- Velux skylights
- Porcelain large format tiles

